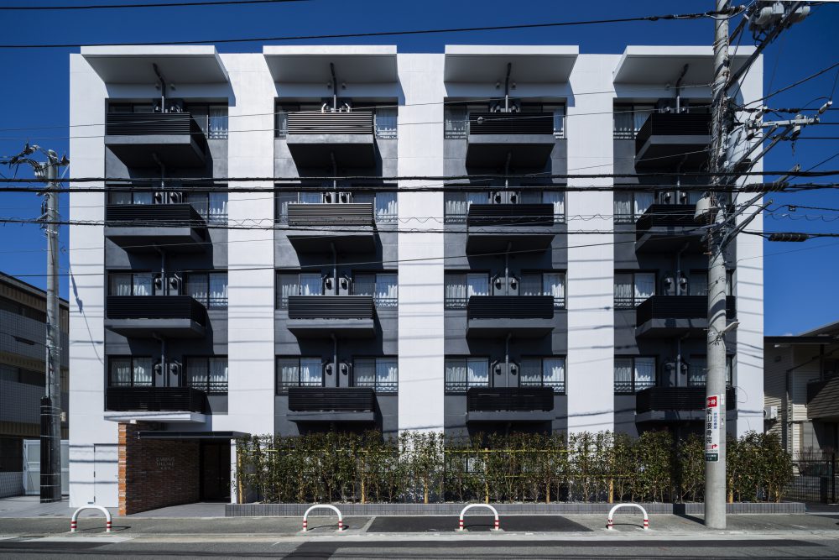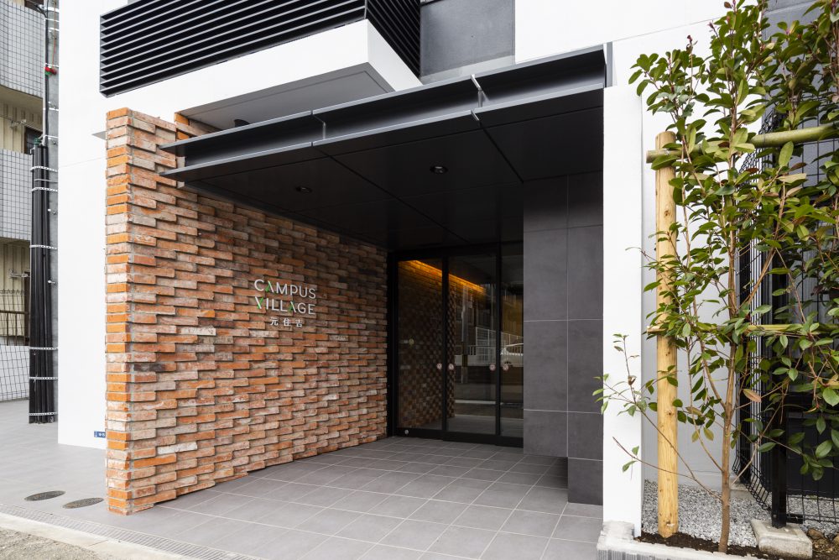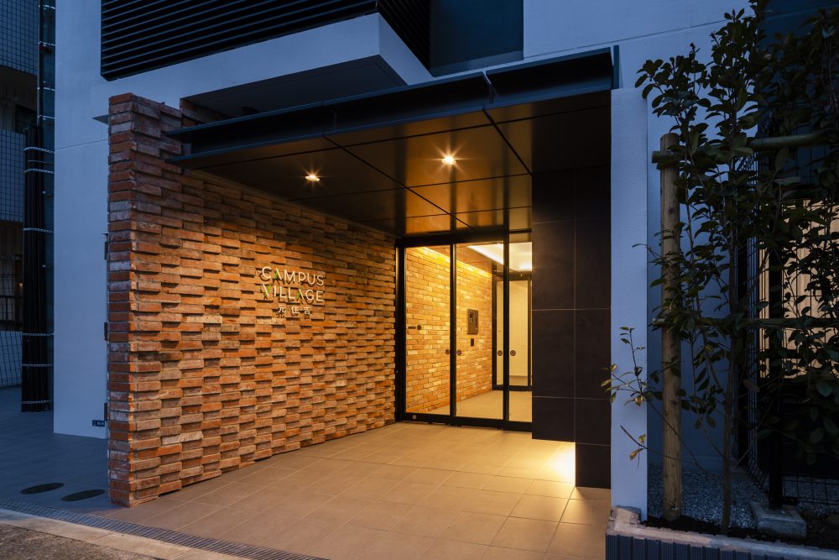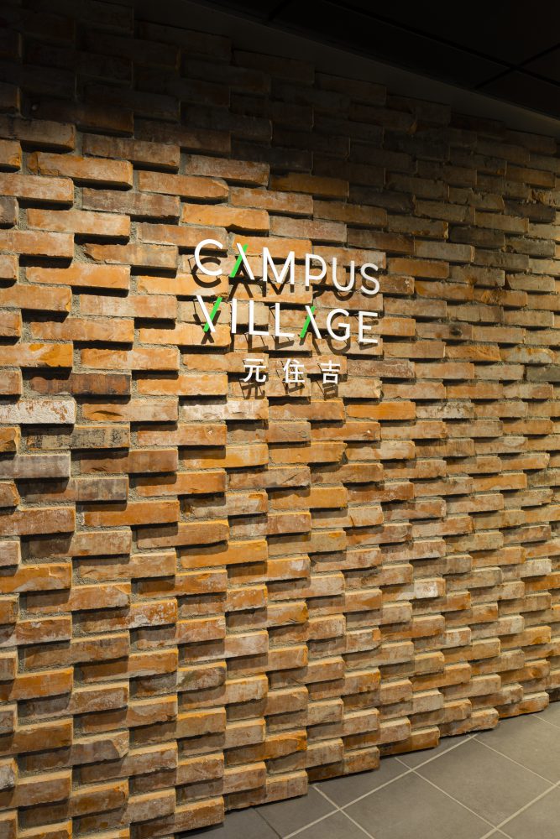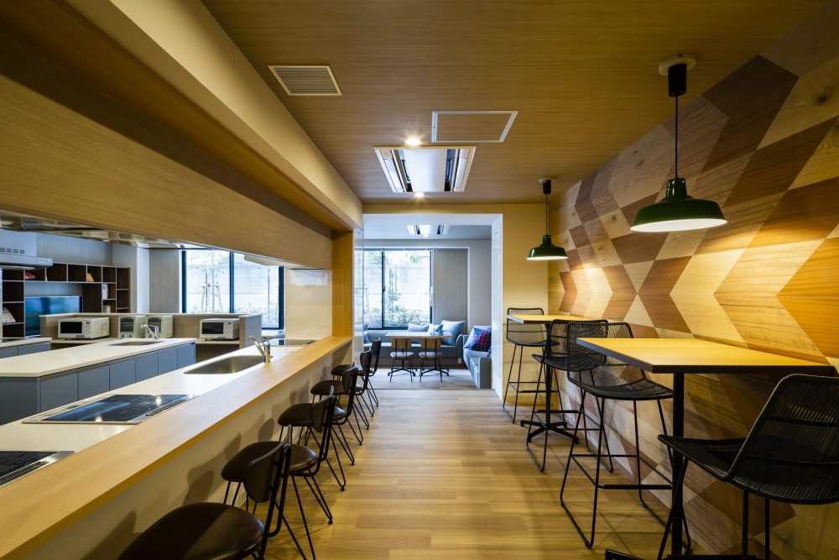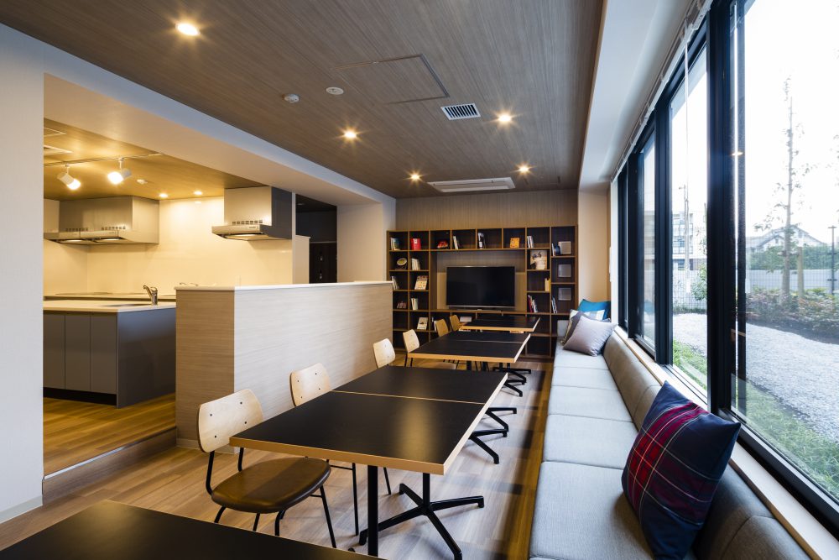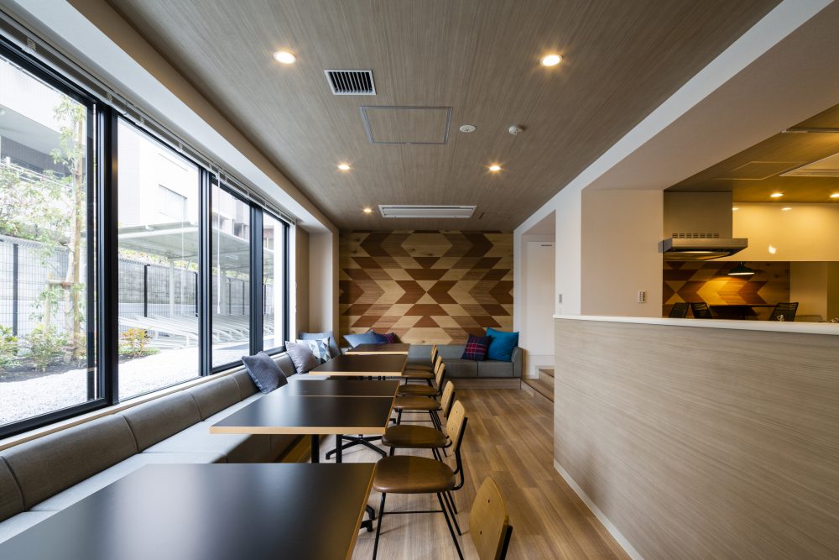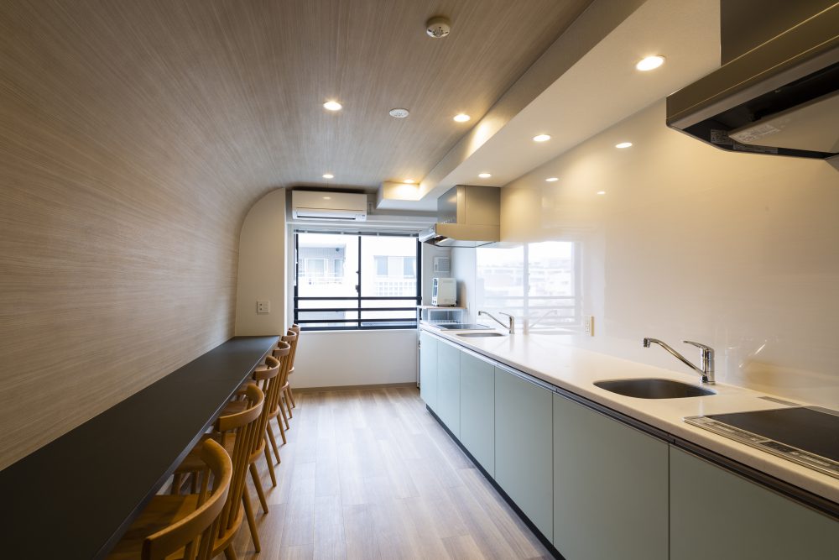This project involved designing interiors and supervising the exterior design for a student dormitory built by a major developer.
Adopting ‘cut’ as our design theme, we sought to convey the fact that different approaches lead to new perspectives.
An object’s appearance can be changed simply by altering the way it is cut. By cutting whole bricks diagonally, and laying them on top of each other, we produced an intriguing facade with unique contours. This approach was used to create the wall at the student residence entrance.
With its rich contouring, the wall serves both as an eye-catching first impression to welcome visitors and a warm send-off for those departing.
The varied aspects of this single wall set the tone for the student residence.
Despite the building’s reliance on inexpensive materials, through this approach we sought to instill a sense of authenticity, while also demonstrating that different cutting methods can present the same material in novel ways.
We hoped that students would also recognize how a new approach can present an existing object in an innovative way.

