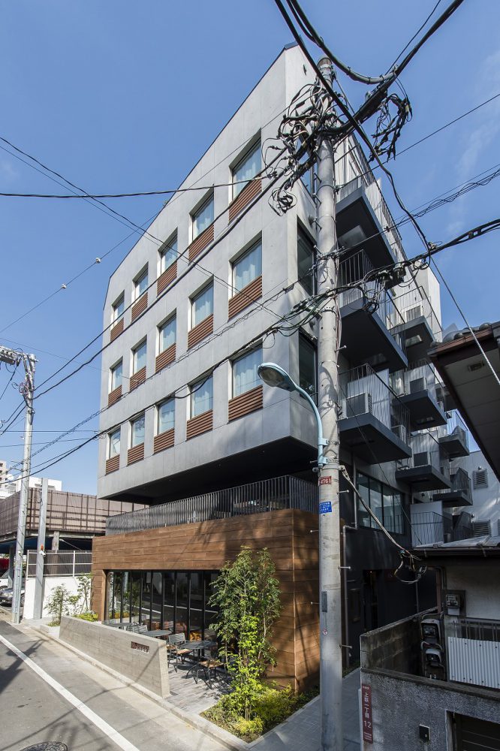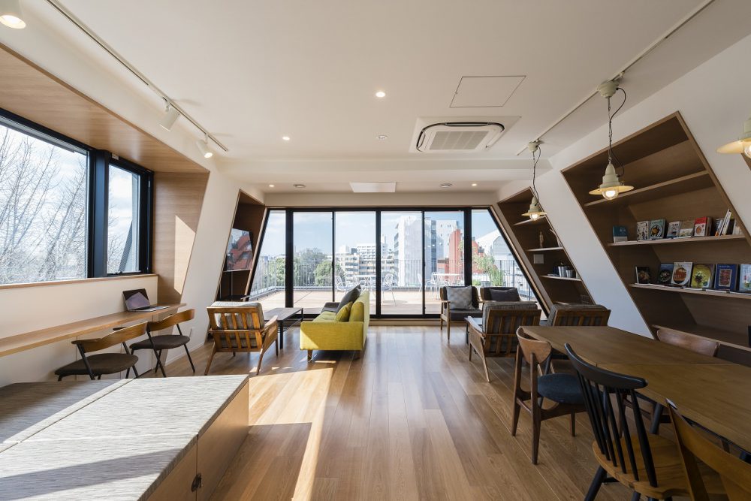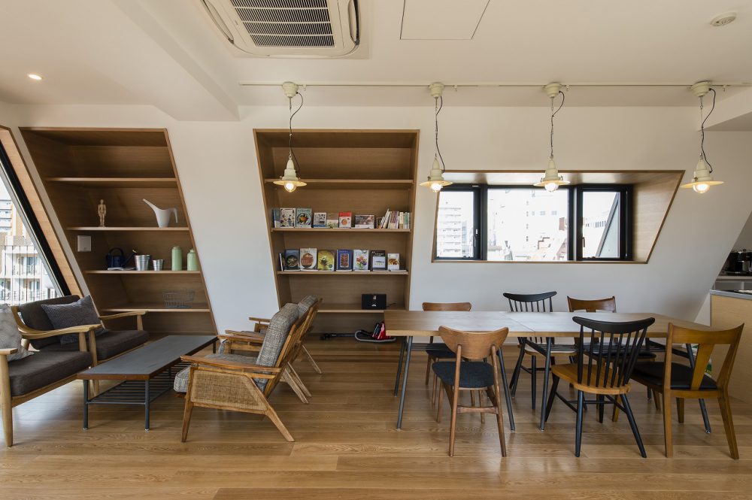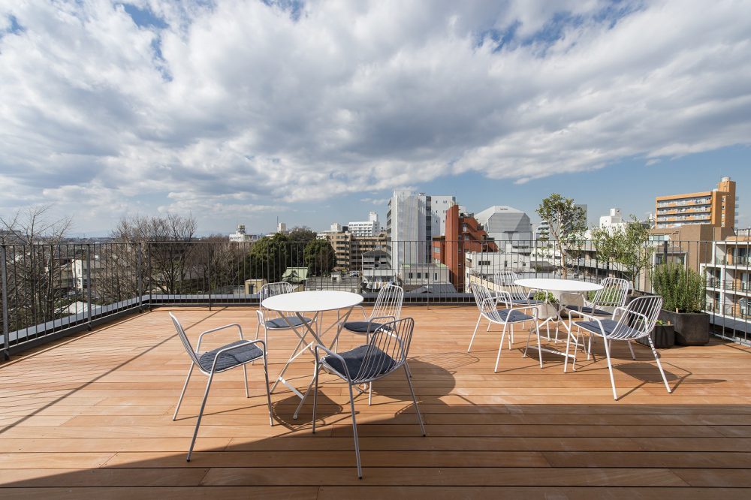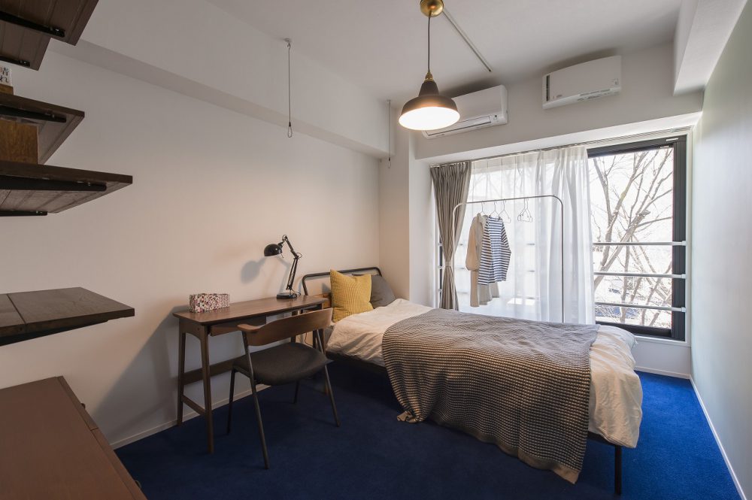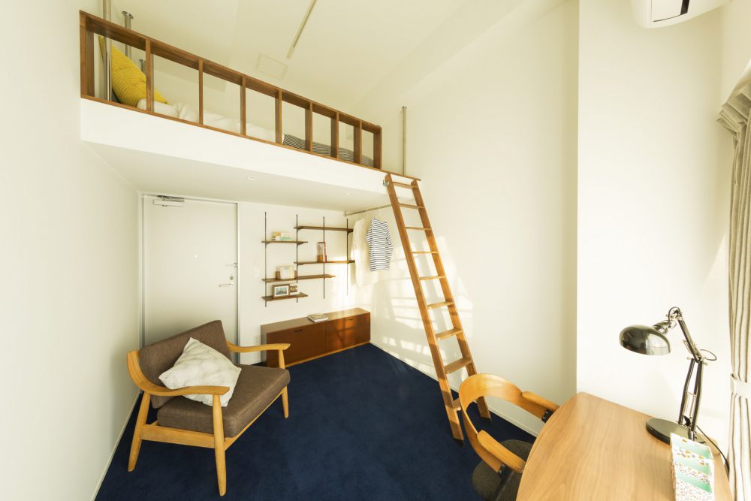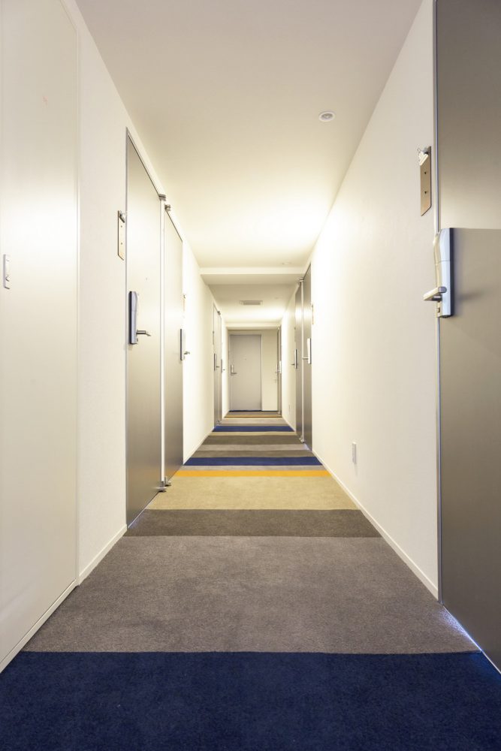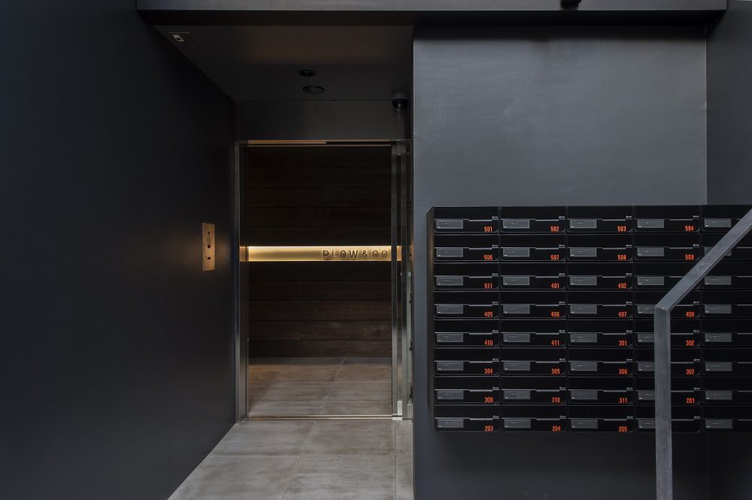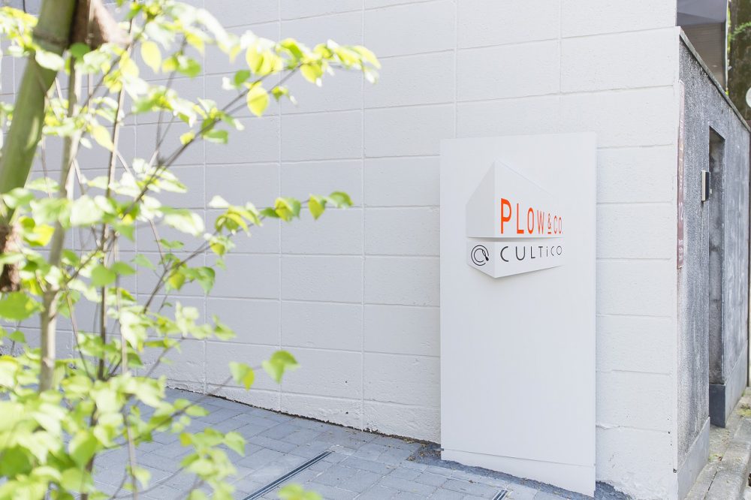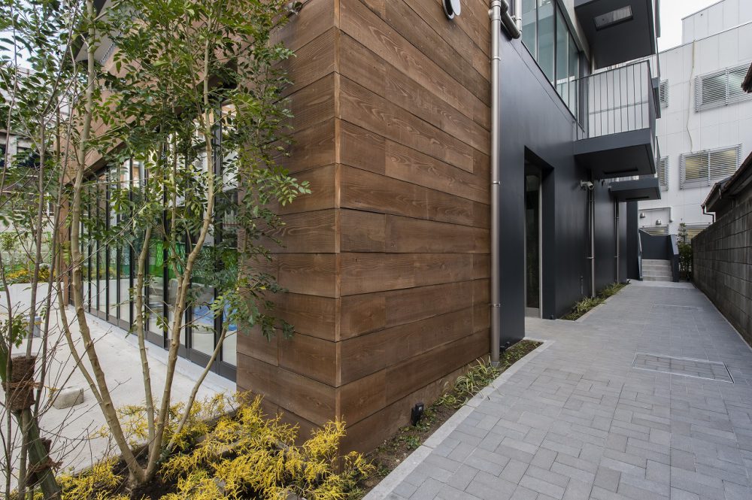- Use
- Residential
- Type
- New Build
- Work
- Naming, Branding, Project Planning, Interior Design, Furniture & Fixtures Design, Building Design
- Area
- Suginami-ku, Tokyo
- Completed
- 2016-02
Newly built, 38-room shared accommodation with ‘food’ as a central theme.
With the aim of offering a selection of living areas, we prepared two spaces with unique characteristics.
The first-floor living area adjoins a friendly cafe and kitchen where professional chefs prepare authentic cuisines; in the top floor common area, residents can work while enjoying wonderful views from the rooftop terrace.
In the shared kitchen, we created opportunities to enjoy various settings by adding several distinct counters, including a face-to-face counter, a co-cooking kitchen, and a kitchen for high power classic cooking on the flame. Each private room, while compact, provides features such as shop-style click-in shelf rails for wall storage and an entire wall that can be freely painted by the resident.
We also sought to accommodate diverse tastes by arranging loft-style private rooms on the fifth floor. While focusing our design on enabling residents to connect in living areas, we set out to create a truly unique type of shared accommodation.
(Project completed while at UDS)
