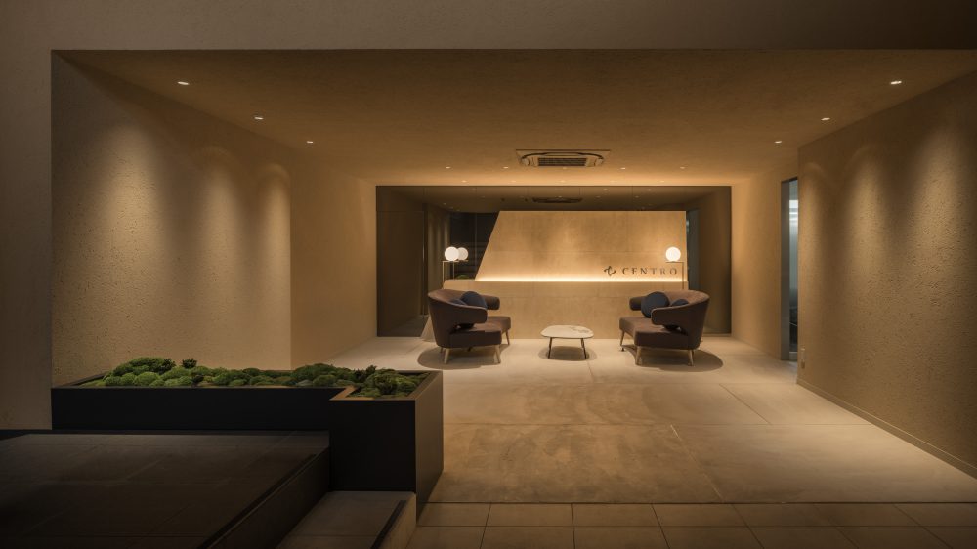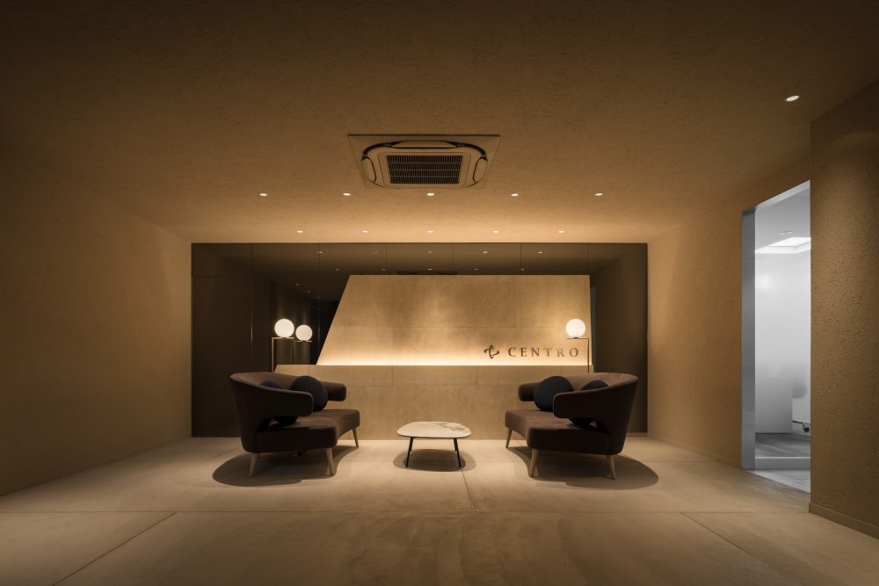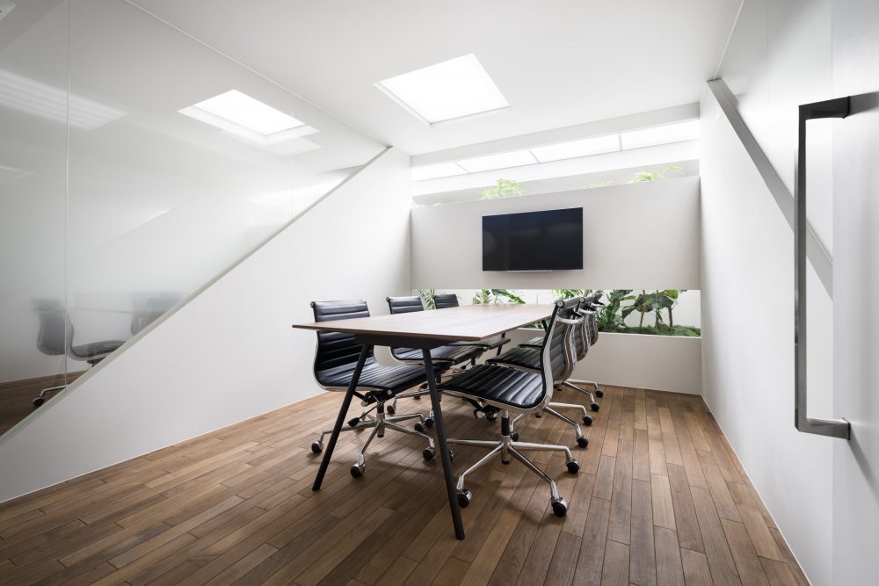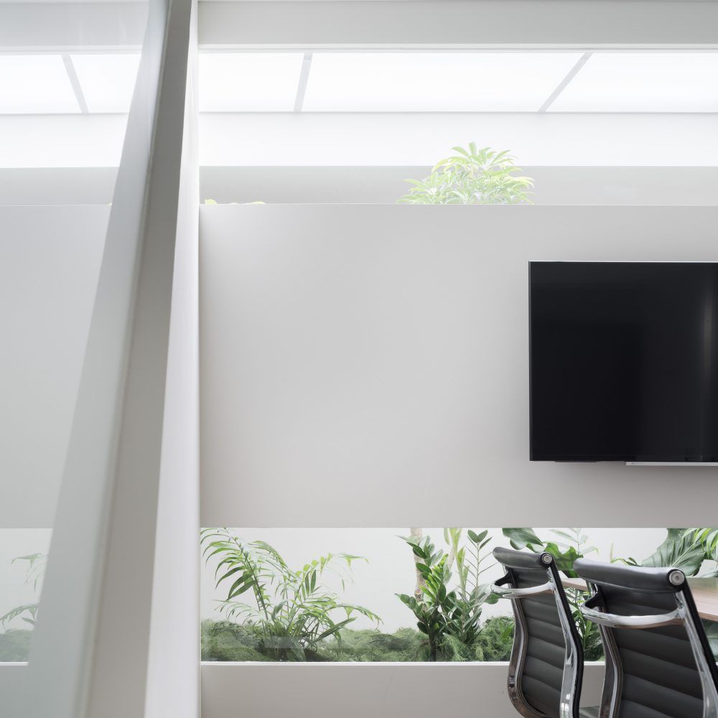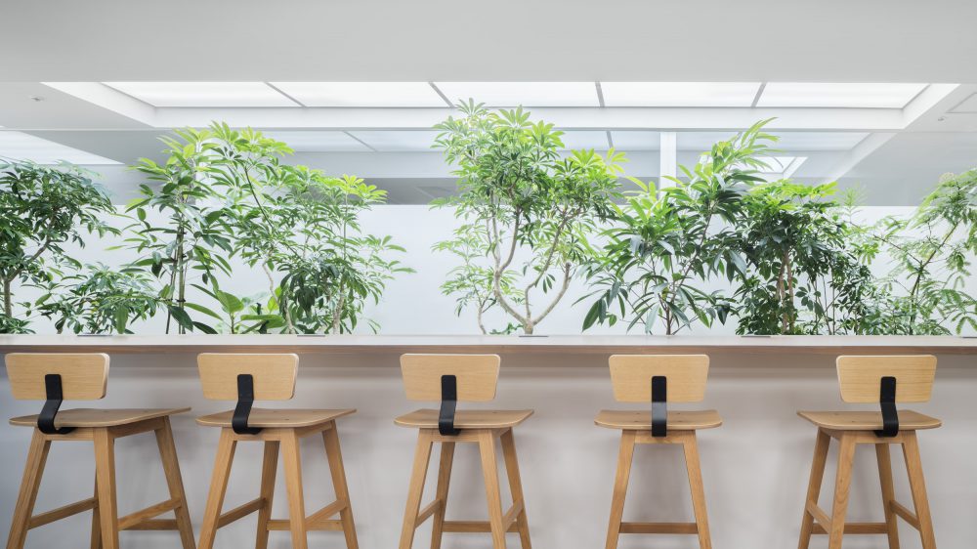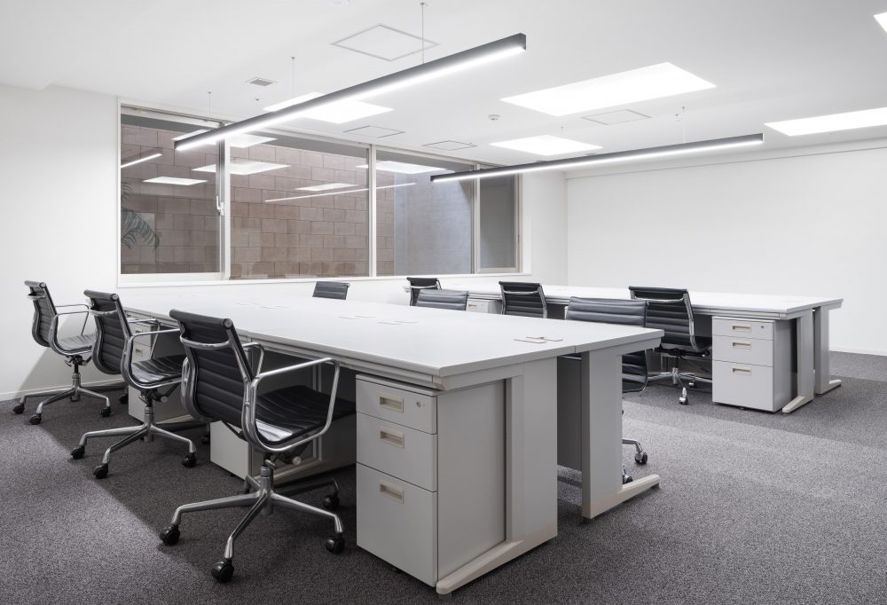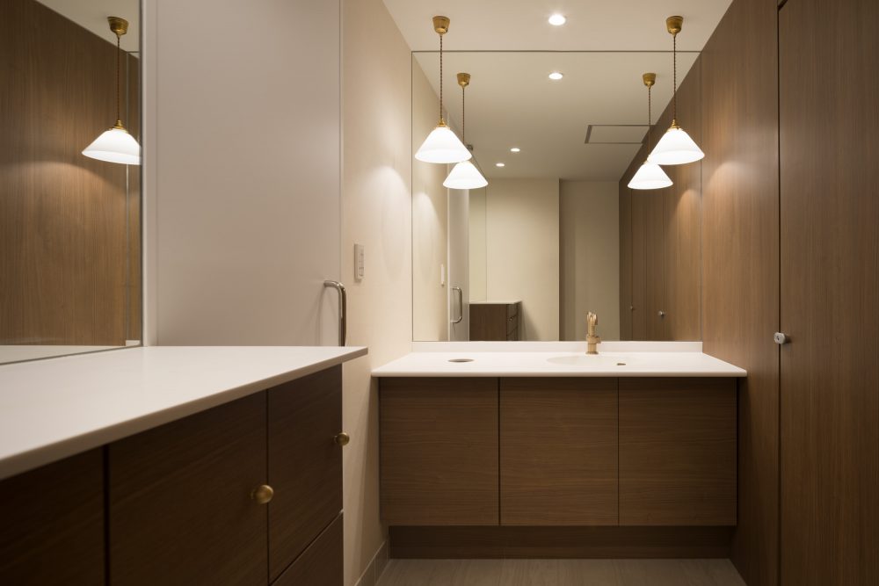Renovation of underground offices situated beneath high-end housing in Minamiazabu.
Given that the entrance is where customers are first received, we sought to turn it into the face of the company. Our aim was to evoke an elegant space with attention to detail, as a representation of the client’s business in real estate development.
To emphasize the sense of going underground when accessing the office from the first floor, we selected interior materials with an earthy feel, while also using mirrors to give the space an expansive feel. Because the underground environment limits the amount of light for working spaces and meeting rooms, our plan featured a central ‘courtyard’ with stronger illumination. Through this, we sought to improve the working environment by creating the impression of incoming sunlight.
We situated the courtyard between working spaces and meeting rooms, making its presence felt throughout. This served to brighten both the working spaces and meeting rooms, creating a more pleasant environment.
Design Assistance: Teruo Akiyama (Teruo Akiyama Architectural Design Office)
Furniture Production: seventh-code
Overall Coordination: Kenji Ishibashi (seventh-code)
