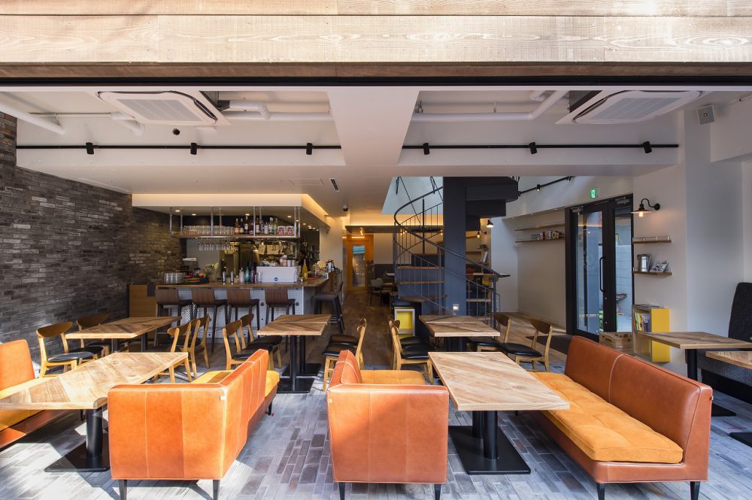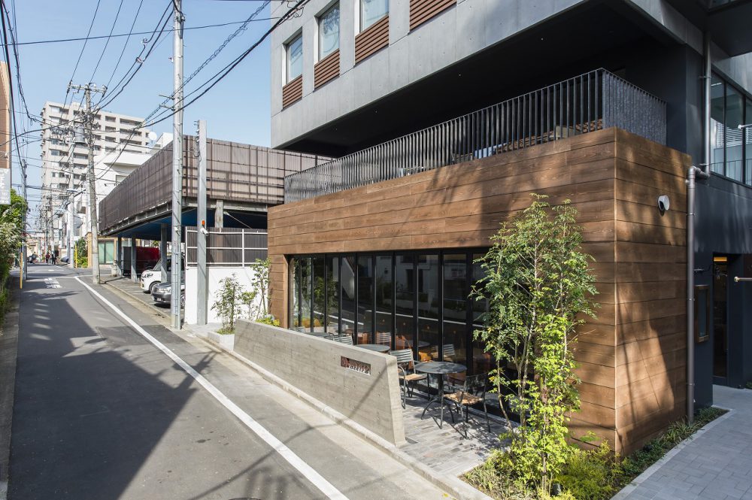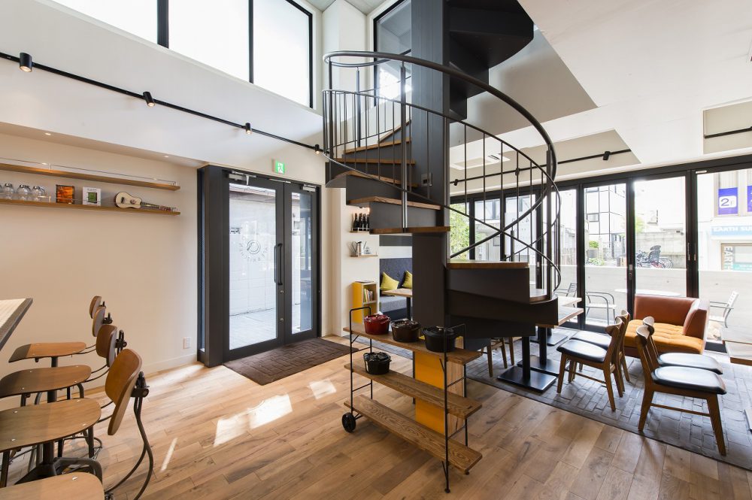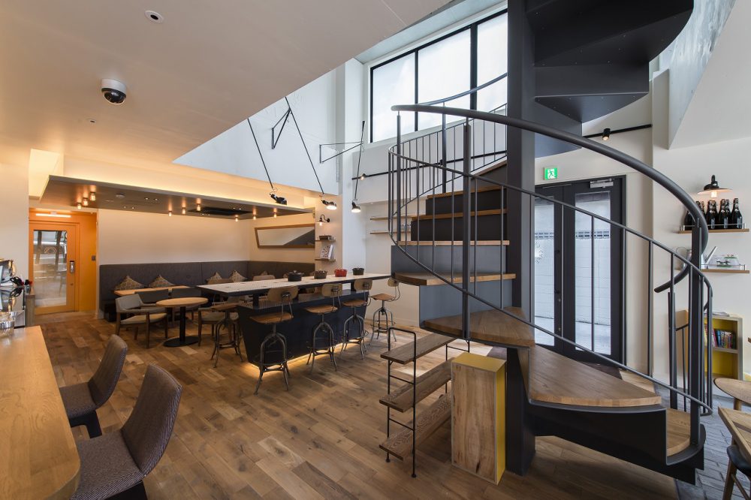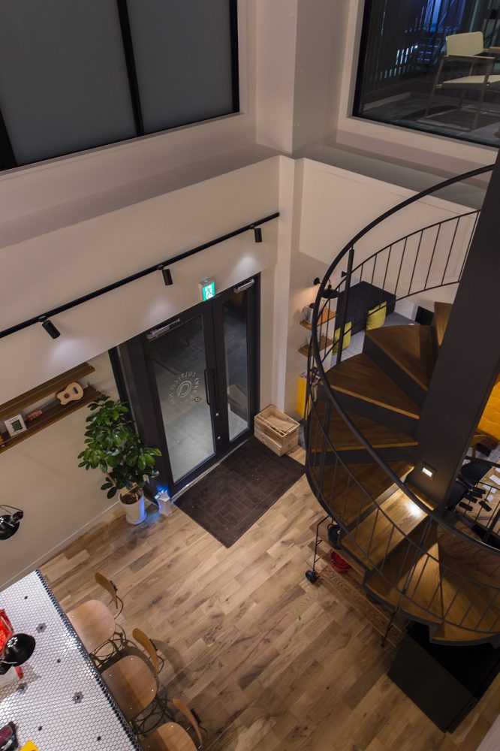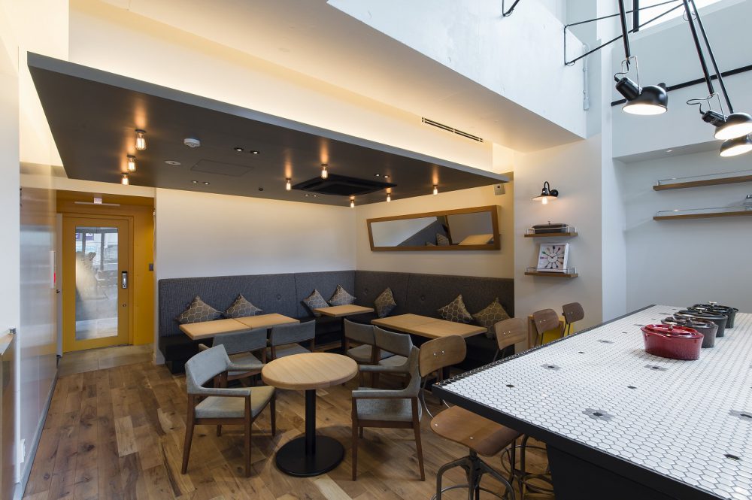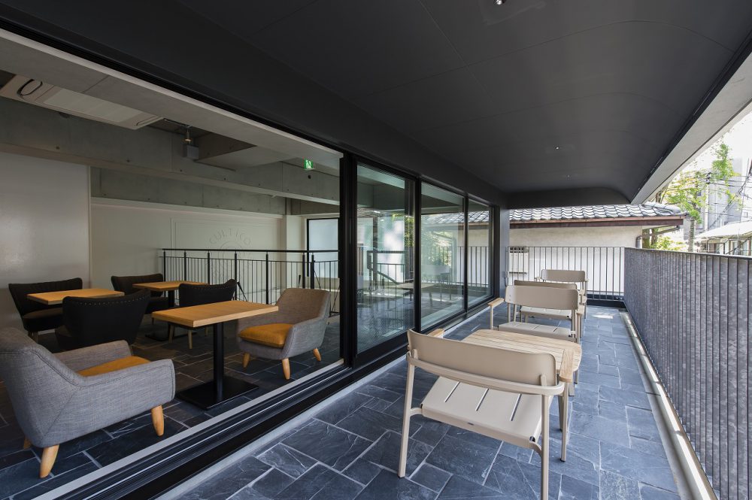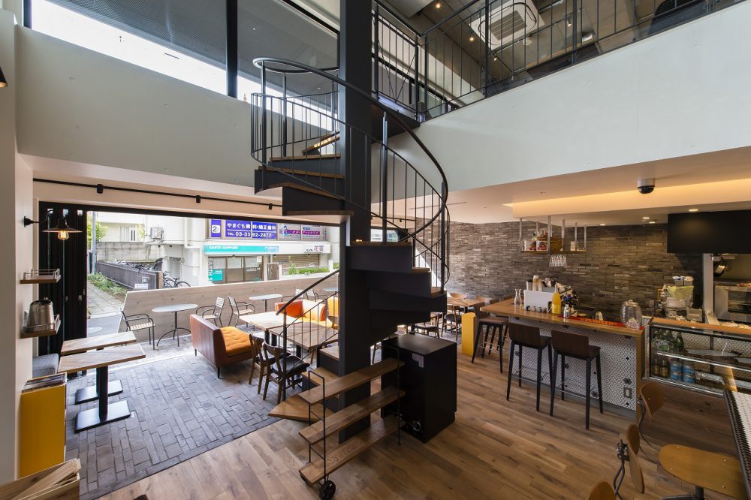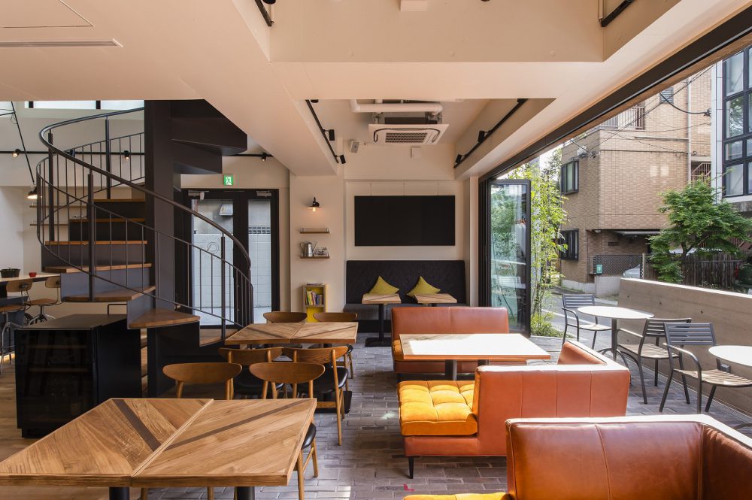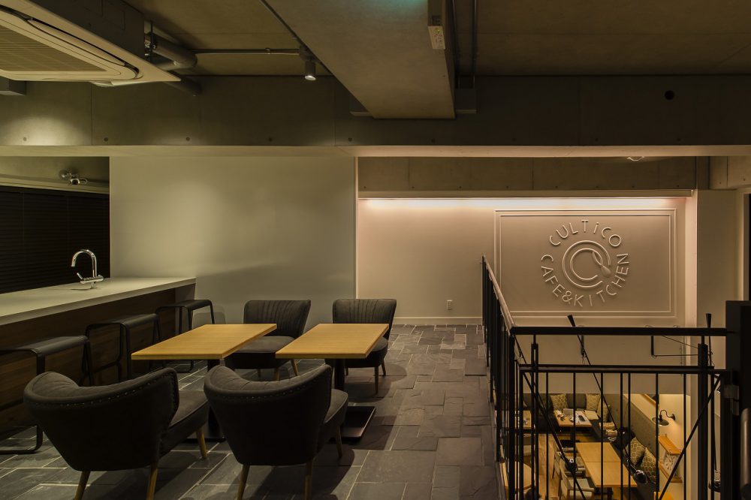Interior design for an Italian restaurant in Ogikubo.
We arranged our design around the kitchen, which faces the entrance and serves as a stage for the chefs to demonstrate their artistry. From an operational standpoint, this also affords staff a view of the entire restaurant.
The interior space opens broadly onto the street in front, with uniform finishes on the flooring and terrace creating the pleasant feel of alfresco dining. Meanwhile, the rear offers a relaxed atmosphere with lowered ceilings, along with deep bench seats that cater to local families visiting with children.
Utilizing the open ceiling, we turned the second floor into a space that captures the lively downstairs atmosphere while providing greater privacy. Despite the restaurant’s compact size, we sought to offer customers a selection of spaces catering to different moods.
(Project completed while at UDS)
