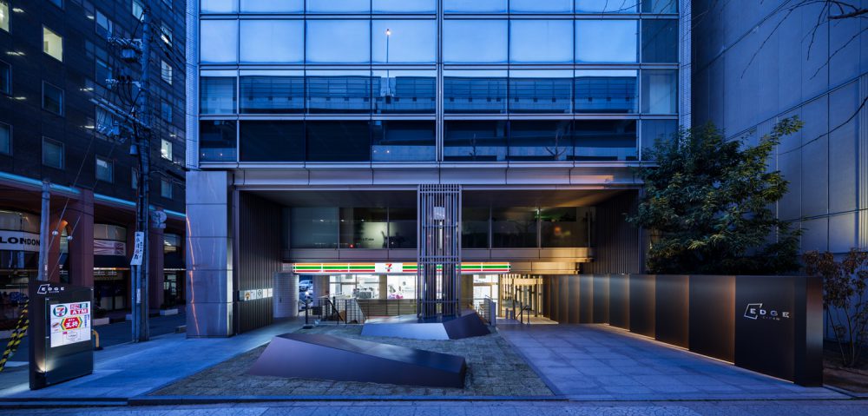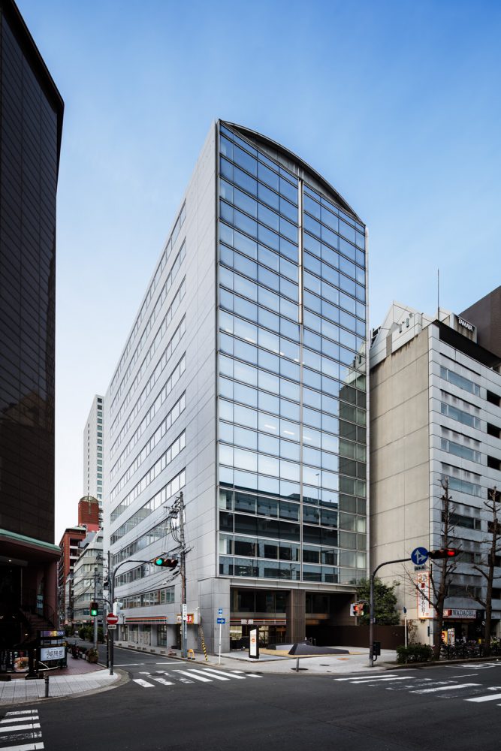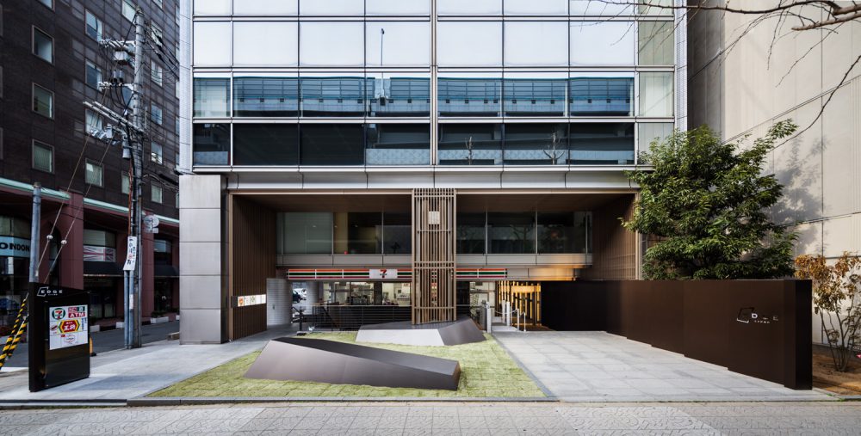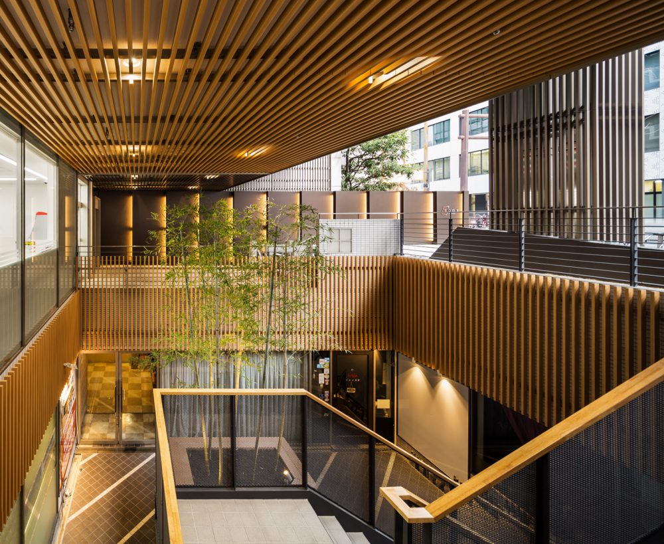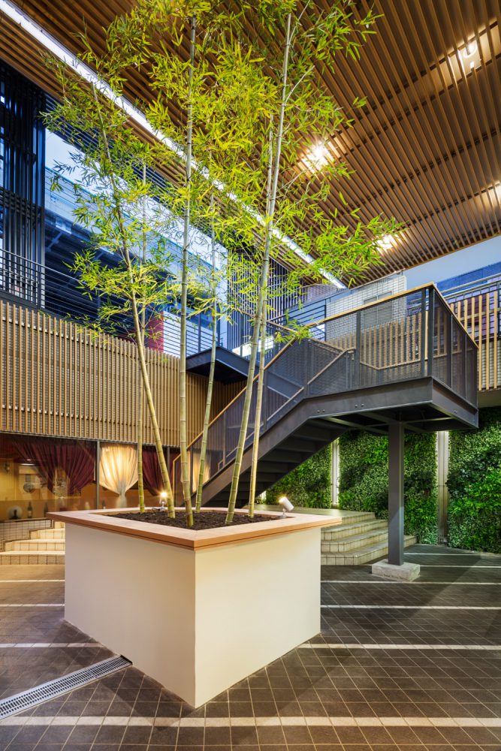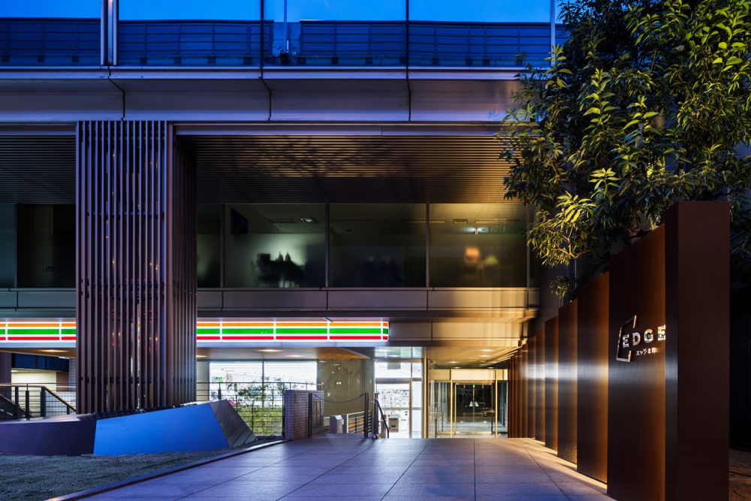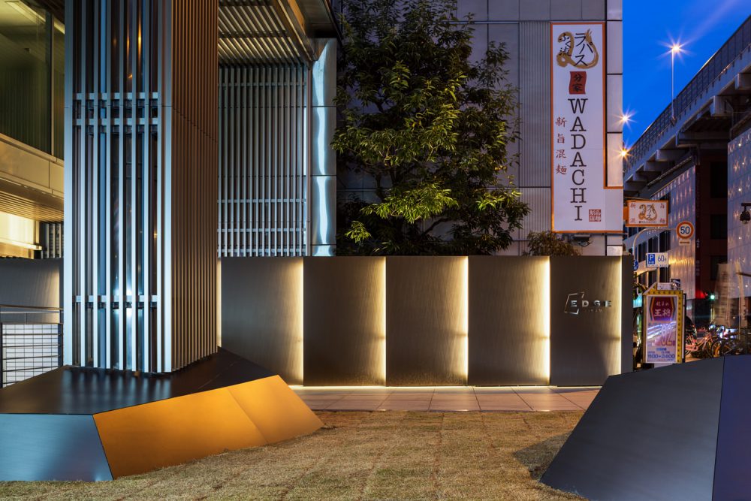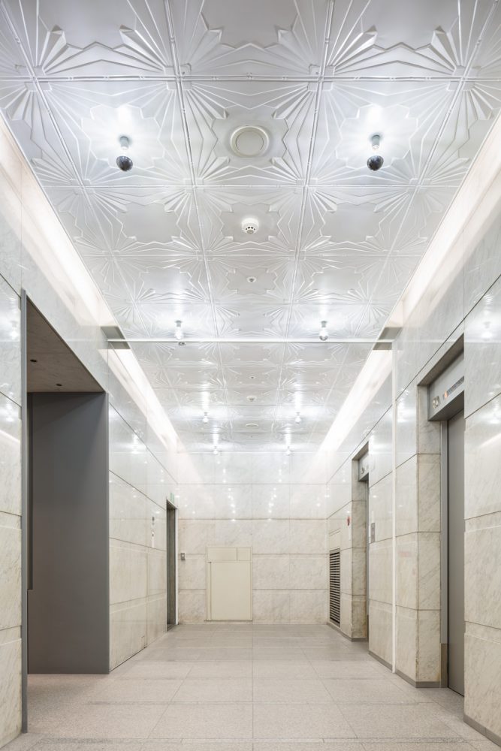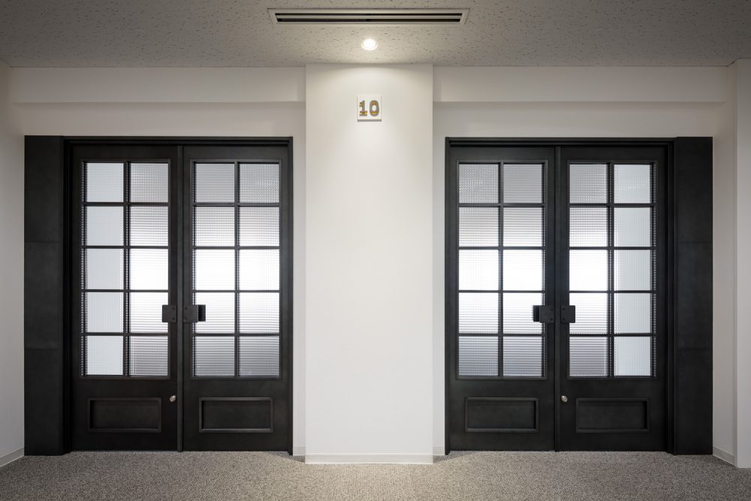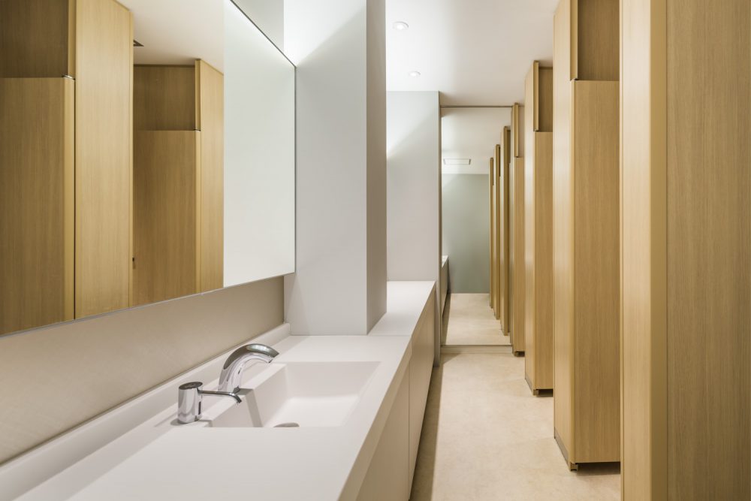Renovation of the entrance and common areas in an aging office building.
We proposed a design that would add value while ensuring that any existing unfit or unlawful components comply with regulations. Our design used louvers to open up the unsightly entrance, which serves as the face of the building, creating a sense of unity. At the same time, we sought to remedy the poor visibility of the office entrance by installing bronze panels that connect through to the interior, leading visitors deeper into the building.
In order to revamp the sunken garden that had been built for tenants below ground level, we redesigned the stairs to make them more compact, using wooden louvers and bamboo as part of a design inspired by traditional Japanese aspects. This effective approach brought a sense of openness to the underground area, while also adding greenery visible from the office entrance.
(Project completed while at UDS)
